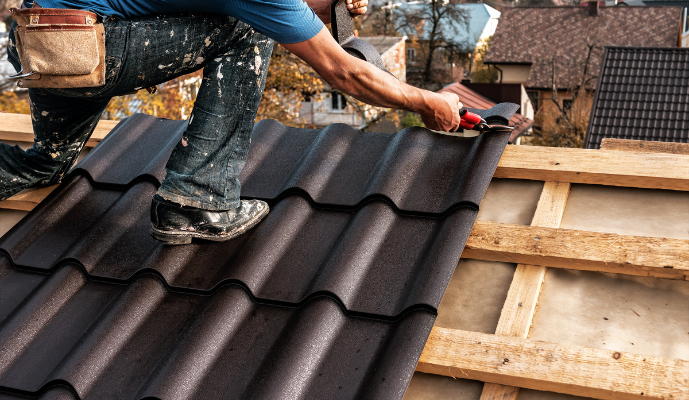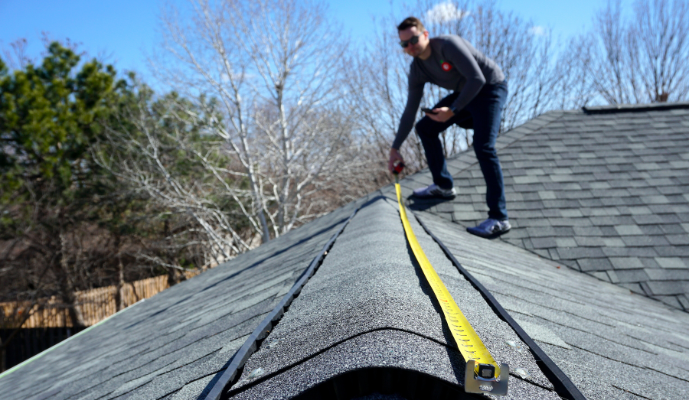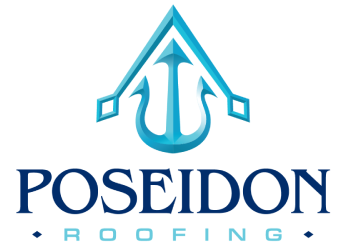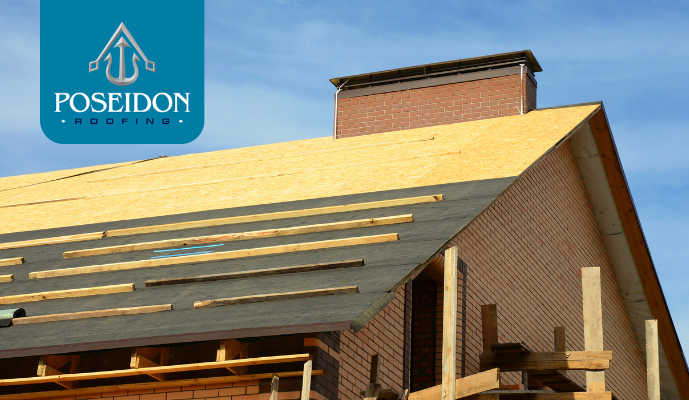
How Do You Install Roof Sheathing Correctly?
Correct installation ensures your roof performs well and lasts longer. Using proper tools and following code-compliant techniques will help you get it right.
What Tools and Materials Are Needed for Roof Sheathing Installation?
You’ll need a circular saw for cutting, a pneumatic nail gun or drill for fastening, and chalk lines for alignment. Other essentials include measuring tape, ladders or scaffolding, safety gear, and construction adhesive. A clean, level surface is also important for proper sheathing alignment.
What Are the Best Practices for Fastening Roof Sheathing?
Fasteners should be placed every 6 inches along panel edges and every 12 inches in the field. Staggering the joints between rows prevents weak points. Using adhesive along edges adds strength and improves the seal.
How Do Building Codes Affect Roof Sheathing Installation?
Codes typically define the thickness of panels, spacing of fasteners, and moisture protection requirements. Following them ensures your installation is safe, strong, and eligible for insurance coverage or resale certification.
How Does Roof Type Affect Your Roof Sheathing Needs?
Your roof’s shape determines how you calculate materials. Gable roofs are simpler, while hip roofs or complex structures may need extra planning and cutting.
How Much Roof Sheathing Do You Need for a Gable Roof?
For a gable roof, calculate the area of each sloped section separately and use the appropriate pitch multiplier. Don’t forget to include overhangs for full coverage and better wind protection.
What Are the Sheathing Requirements for Hip Roofs?
Hip roofs require more intricate panel cuts due to their sloped sides. You may need extra material to account for waste, and additional bracing at hip joints to resist lateral forces.
How to Calculate Sheathing for Shed and Flat Roofs?
Shed roofs are easy to measure—just multiply length, width, and the pitch factor. Flat roofs have minimal slope for drainage, but still require about 10% extra material for trim cuts and panel fit adjustments.
How Can You Save Money and Time When Buying Roof Sheathing?
Accurate planning is the key to cost efficiency. Measuring carefully and using digital tools prevents overordering or running short mid-project.
How to Minimize Material Waste and Overordering?
Plan your panel layout in advance and choose standard-size sheets that match your rafter spacing. Use any leftovers efficiently and check if your supplier allows returns on unused materials. Buying in bulk can also offer cost savings.
What Are the Typical Costs of Different Roof Sheathing Materials?
-
Plywood: $30 to $50 per sheet
-
OSB: $25 to $40 per sheet
-
SIPs: Higher cost, but include built-in insulation
Choosing higher-grade materials may raise initial costs but often leads to long-term savings through durability and energy efficiency.
How Can Expert Guidance and Calculators Help You Save?
Consulting a roofing expert ensures you choose the right material for your roof type and local climate. Online calculators help you make accurate estimates and minimize material waste, saving both time and money.

What Are Eco-Friendly and Sustainable Roof Sheathing Options?
More builders now choose sheathing products made from recycled or renewable materials. These options reduce environmental impact while still meeting performance and code requirements.
What Are the Benefits of Using Recycled or Renewable Materials?
Recycled materials reduce the demand on forests and often have a smaller carbon footprint. Many of these products meet sustainability certifications like LEED and are engineered for strength and durability.
Which Roof Sheathing Materials Offer Better Energy Efficiency?
SIPs and composite boards with integrated insulation perform best. Recycled-content sheathing can also provide excellent energy performance, especially when paired with other energy-saving features in your roof system.
How to Choose Sustainable Roof Sheathing Without Compromising Quality?
Look for products certified for green building standards. Check product specifications, local code compliance, and reviews from trusted sources to make sure you’re getting performance and sustainability in one.
Frequently Asked Questions
Q: What is the main function of roof sheathing?
It provides structural support for roofing materials, distributes loads evenly, and improves insulation and weather resistance.
Q: How do I calculate the amount of roof sheathing I need?
Measure the area, apply pitch multipliers, and add 10% for waste.
Q: Is OSB a good alternative to plywood?
Yes. It’s cost-effective and strong but may need additional moisture protection.
Q: What are the benefits of SIPs?
They offer built-in insulation, improved energy efficiency, and structural strength.
Q: Why is it important to follow building codes?
Codes ensure safety, structural integrity, and insurance or resale eligibility.
Q: Can eco-friendly materials perform as well as traditional ones?
Yes. Many are engineered to match or exceed the performance of conventional products.
Q: What tools do I need to install roof sheathing?
You’ll need a circular saw, nail gun, measuring tape, safety gear, and adhesive.
Q: How does roof pitch affect sheathing calculations?
Steeper pitches increase surface area, requiring more material.
Final Thoughts
Roof sheathing is a vital part of your roofing system. It provides strength, insulation, and protection from the elements. Whether you choose plywood, OSB, or SIPs, accurate measurements and material planning will help you save time and money. Using digital tools, following local codes, and considering eco-friendly products can make your project smoother and more sustainable. For expert installation, check out Poseidon Roofing’s reliable roofing services tailored to meet your home’s specific needs. A well-planned sheathing job lays the groundwork for a durable, energy-efficient roof that protects your home for years to come.

